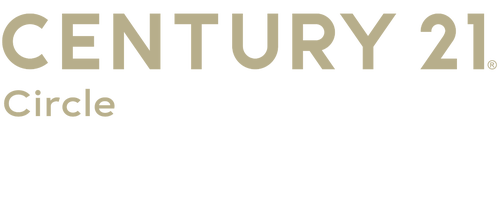


Listing Courtesy of:  Midwest Real Estate Data / Century 21 Circle / Dennis Maakestad / CENTURY 21 Circle / Elissa Jarke
Midwest Real Estate Data / Century 21 Circle / Dennis Maakestad / CENTURY 21 Circle / Elissa Jarke
 Midwest Real Estate Data / Century 21 Circle / Dennis Maakestad / CENTURY 21 Circle / Elissa Jarke
Midwest Real Estate Data / Century 21 Circle / Dennis Maakestad / CENTURY 21 Circle / Elissa Jarke 409 S Shabbona Road Shabbona, IL 60550
Contingent (24 Days)
$224,900 (USD)
MLS #:
12484264
12484264
Taxes
$5,049(2024)
$5,049(2024)
Type
Single-Family Home
Single-Family Home
Year Built
1977
1977
School District
425
425
County
DeKalb County
DeKalb County
Listed By
Dennis Maakestad, Century 21 Circle
Elissa Jarke, CENTURY 21 Circle
Elissa Jarke, CENTURY 21 Circle
Source
Midwest Real Estate Data as distributed by MLS Grid
Last checked Oct 23 2025 at 7:19 PM GMT+0000
Midwest Real Estate Data as distributed by MLS Grid
Last checked Oct 23 2025 at 7:19 PM GMT+0000
Bathroom Details
- Full Bathrooms: 2
Interior Features
- Laundry: In Unit
- Appliance: Range
- Appliance: Refrigerator
- Appliance: Washer
- Appliance: Dryer
- Appliance: Dishwasher
- Appliance: Microwave
- Water-Softener Owned
- Appliance: Water Softener
Property Features
- Foundation: Concrete Perimeter
Heating and Cooling
- Forced Air
- Natural Gas
- Central Air
Exterior Features
- Roof: Asphalt
Utility Information
- Utilities: Water Source: Public
- Sewer: Septic Tank
Parking
- Driveway
- Garage Door Opener
- On Site
- Garage Owned
- Garage
- Detached
- Asphalt
Living Area
- 2,600 sqft
Location
Estimated Monthly Mortgage Payment
*Based on Fixed Interest Rate withe a 30 year term, principal and interest only
Listing price
Down payment
%
Interest rate
%Mortgage calculator estimates are provided by C21 Circle and are intended for information use only. Your payments may be higher or lower and all loans are subject to credit approval.
Disclaimer: Based on information submitted to the MLS GRID as of 4/20/22 08:21. All data is obtained from various sources and may not have been verified by broker or MLSGRID. Supplied Open House Information is subject to change without notice. All information should beindependently reviewed and verified for accuracy. Properties may or may not be listed by the office/agentpresenting the information. Properties displayed may be listed or sold by various participants in the MLS. All listing data on this page was received from MLS GRID.




Description